THE KOTAPURI….An Urban Castle
The ‘Kotapuri’ concept seeks to create a synergy between shops and low cost housing. If the functional conflicts between residential and commercial uses can be overcome, there are mutual advantages to be gained. The location of low-cost housing is moved from the furthest corner of the development land o the part nearest to main roads leading into it, and thus closer to town services, amenities, public transport and job opportunities. The shops gain from having a captive population, helping to keep the area busy and thriving throughout the day and evenings.
Using the Honeycomb concept as a starting point, we have designed a building that provides effective segregation between shops below and houses above. We do this by creating a building with shops around a courtyard. The shops in this case are small, only 720sf in size but with a full 20’ frontage in the front and a 7’ backyard.
Access to the communal courtyard, landscaped with trees, plants and play equipment, is limited to residents only. This courtyard is raised – about four feet higher than the floor level of the shop backyard, and then has another 4’ of low wall to effectively screen the shops from the courtyard.
At each corner is a staircase that leads to the apartments above. On the each floor is a lobby area that not only provides access (to four or six) apartments, but also as a communal space. The apartments can range from over 700sf to 900sf, covering the prescribed sizes for Low-Cost to Medium Cost flats, the smaller apartments placed above the larger ones.
On three corners are placed Offices that have their own staircase access from the ground floor. On one corner is a Community Centre that can function as a kindergarten, community hall, management office, etc.
In concept, the proposed design is like a castle. High walls surround an inner courtyard, and protect its inhabitants from the dangers outside. The staircase wells at each corner rise above the walls like towers.
Creating a Sense of Community
The Kotapuri design attempts to encourage a sense of community by clustering units together around communal facilities: 4 or 6 units on each floor share a lobby which doubles as a play area for small children; 16 units share a staircase and entrance; in one block are 64 units which share an 3600sf outdoor communal area (which is the courtyard in the middle of the block), and a 1500 sf indoor community centre.
In this example, it there are only about 300 persons in the block, a small enough number of people to remember by face. The residents recognize their neighbours, perhaps more importantly, they can pick out strangers!
In this arrangement, the residents can organize each other easily. Each lobby (comprising 4 or 6 units) can choose one representative to sit in a committee of 12.
An organized group with a sense of community is very helpful in promoting public spirit and cooperation in keeping the premises safe, clean and well maintained.
Providing a suitable environment for Children
The semi-private courtyard is sheltered from the busy streets outside the Kotapuri. Access into it will be regulated (see below). The raised and landscaped courtyard area (only about 3600sf) is seperated from the enclosing walls by the 7’ width of the sunken shop backyards. In addition there is a low 4’ wall at the edge of the courtyard; together with the retaining wall, this makes for an 8’ screen that acts as a buffer between the shops and the apartments.
This coutyard space, safe from traffic and strangers, can serve as an area suitable for primary school age children to play without supervision from their parents.
The lobbies at each floor is also where younger children from pre-school age can play, perhaps with the parents nearby in their homes, keeping a collective eye on them. The lobby is actually the size of along corridor. However, the corridor, being so narrow, can only be used for circulation.
Space that is made ideal for children is also suitable for the old and handicapped. Providing a communal space just ouside their homes can ameliorate the sense of isolation these people often feel, trapped in their homes when there is no suitable outdoor area for them to socialize.
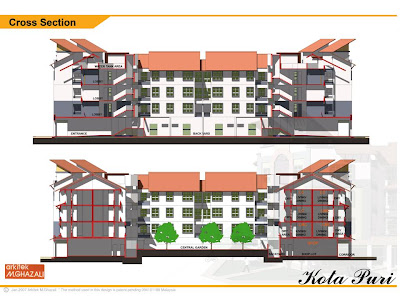
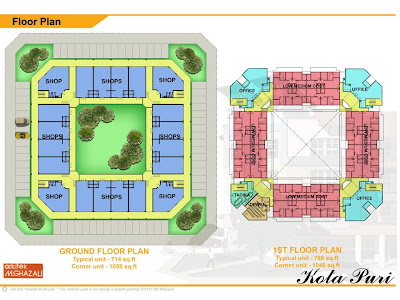
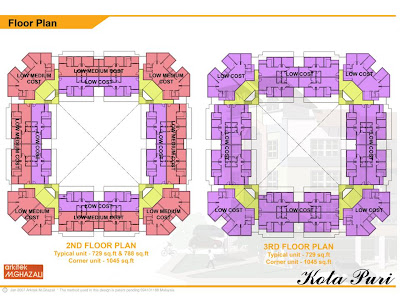
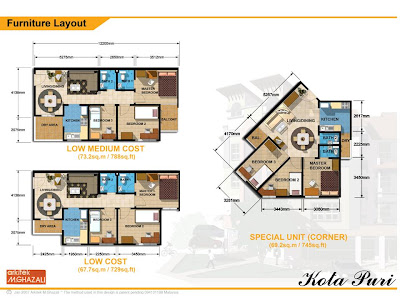
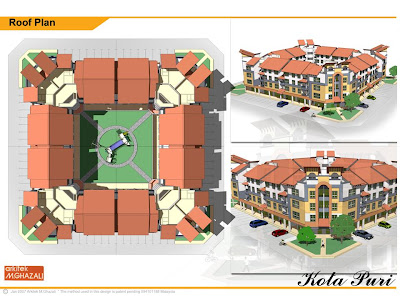
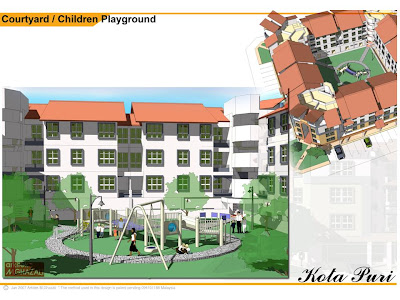
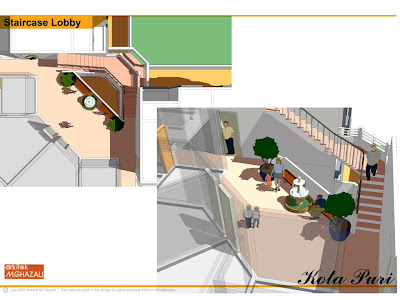
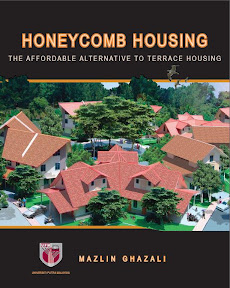

No comments:
Post a Comment